
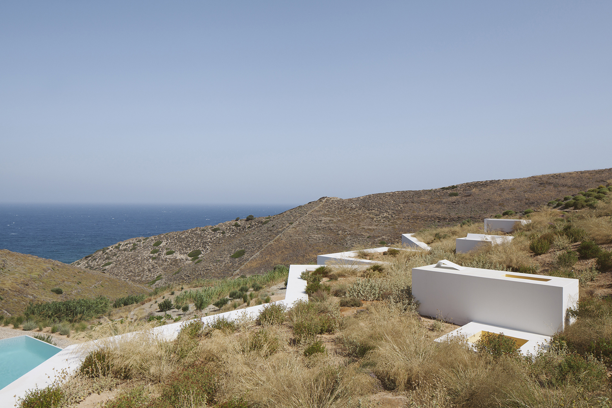
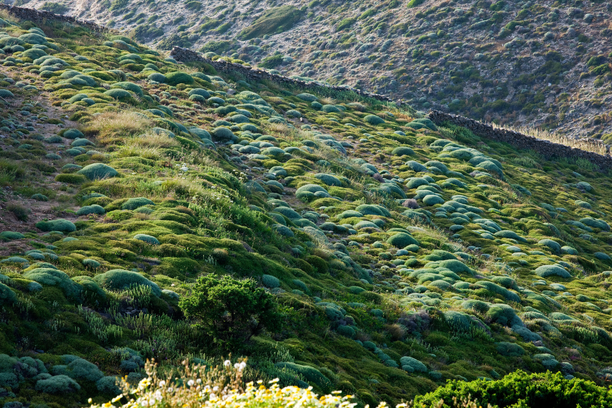
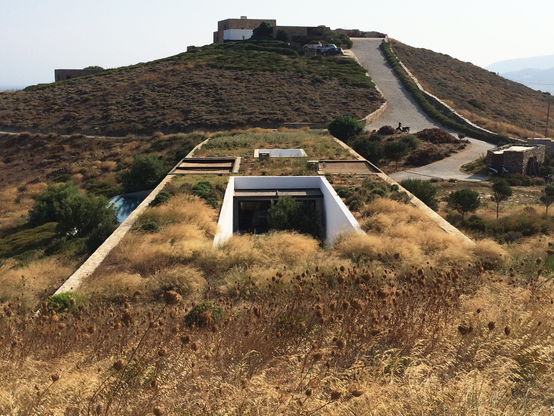
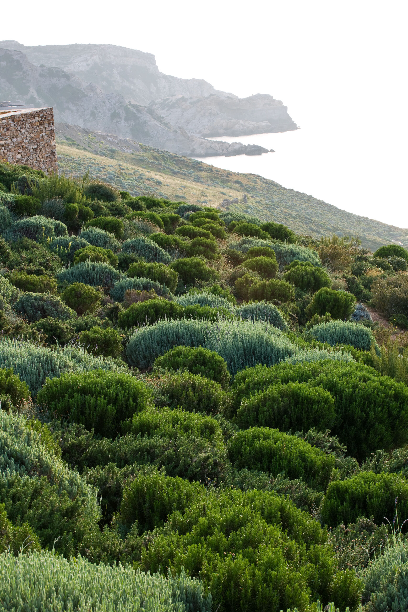
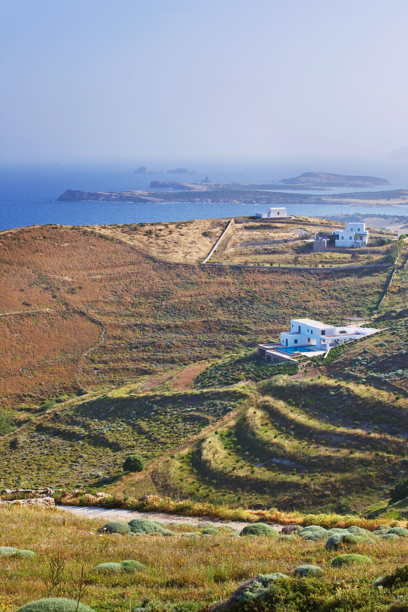
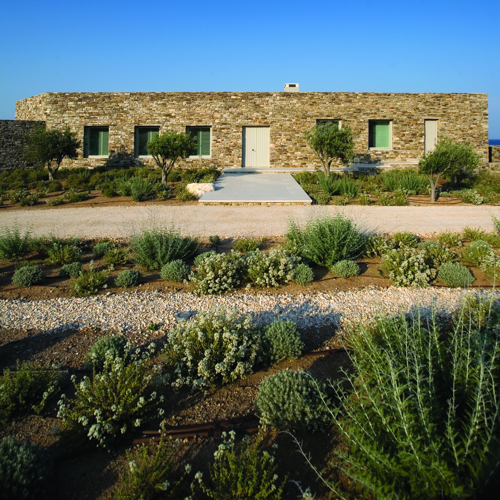
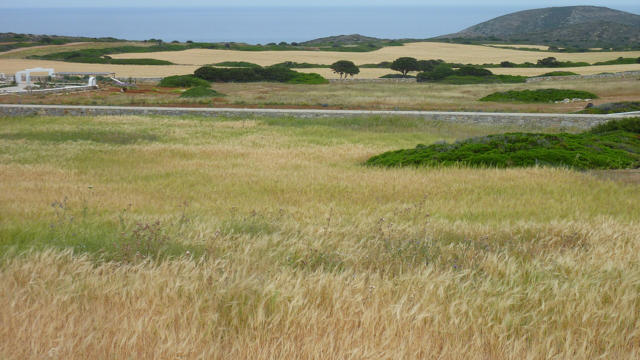
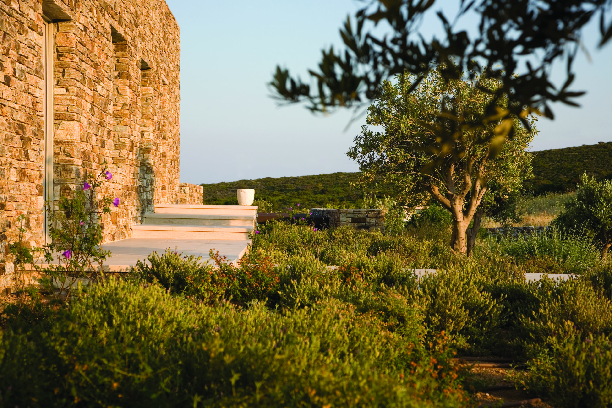
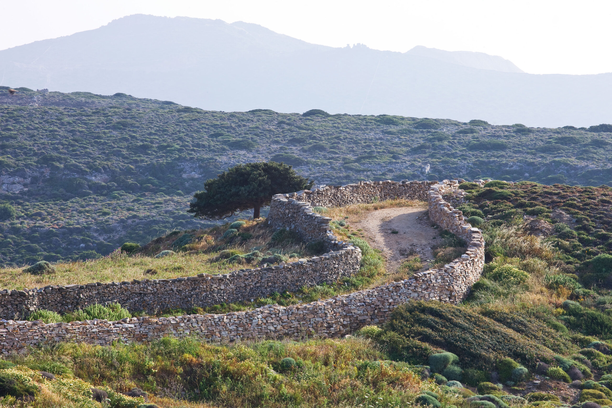
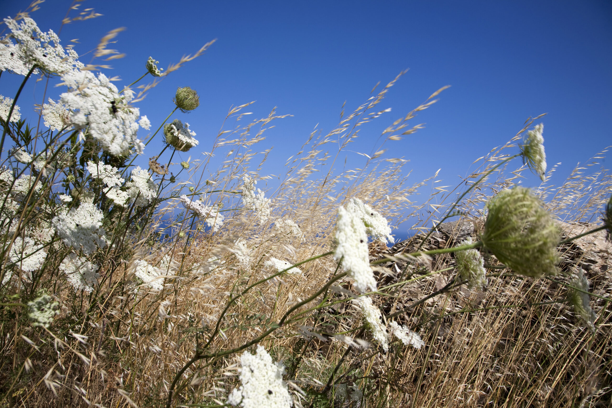
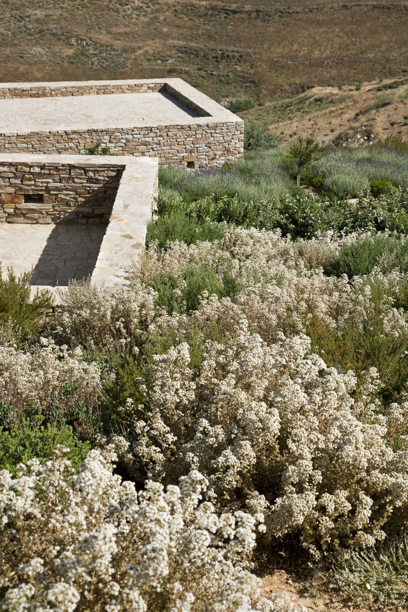
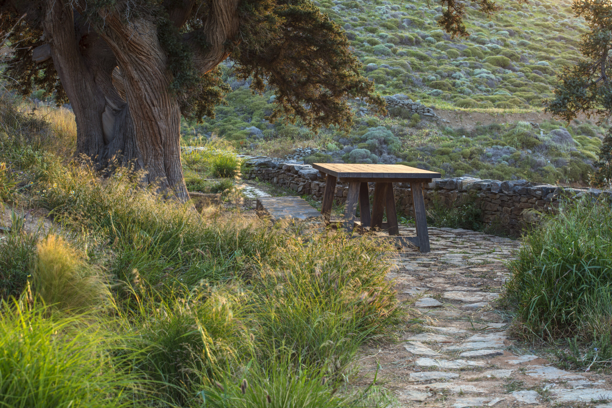
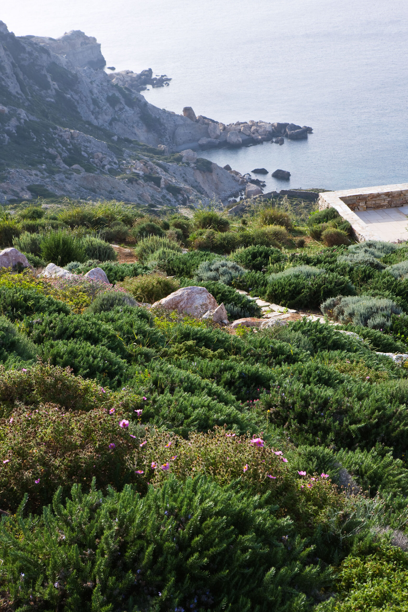
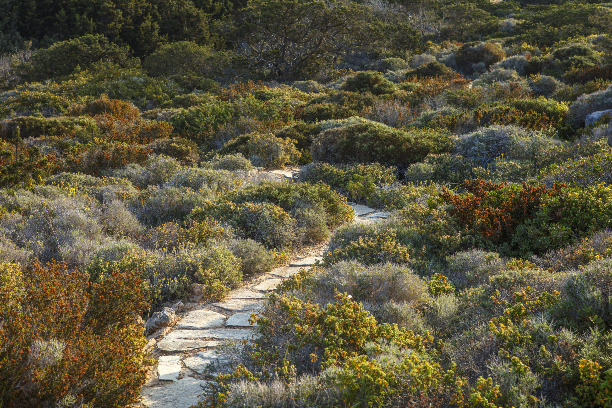
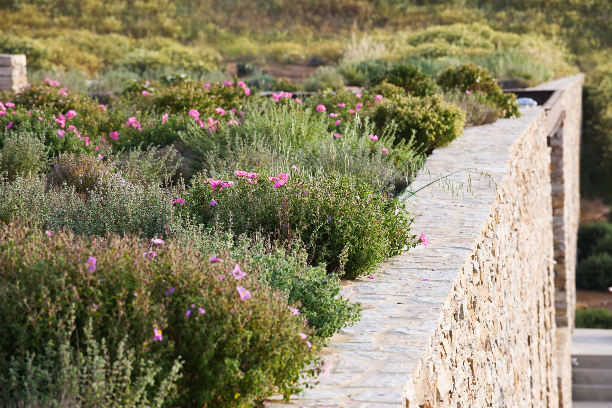
The Aegean landscape is a living synthesis of natural and cultural forms—a dynamic equilibrium shaped over millennia through processes of emergent self-organization. Yet this delicate balance is profoundly vulnerable, sustained only so long as the traditional economic and cultural practices that gave rise to it remain intact. Today, the Cycladic landscape faces a dual threat: on one hand, abandonment, leading to erosion, desertification, and fragmentation; on the other, the accelerating pressures of tourism-driven development.
Placing a development within this sensitive context demands a thoughtful response, one that begins with a deep understanding of the landscape’s historic and natural elements: the amphitheatrical arc of hills, seasonal streams, juniper groves and phrygana vegetation, the pezoules (agricultural terraces), and the xerolithies (dry stone walls).
A new design strategy emerges through synthesis. At the structural level
From the topography to the system of terraces and walls, to new roads, buildings, and outdoor spaces, every element adheres to a logic of continuity, moving from greater density in the protected core to sparseness on the exposed hilltops.
The restored and expanded terraces stabilize the soil, manage water, and shape development. Roads follow the logic of traditional features, perpendicular to the slope like xerolithies, or parallel like the pezoules. Parcels are left undivided by walls, fostering visual continuity and a sense of shared landscape.
Biodiversity and habitat are safeguarded: stream corridors, junipers, and ephemeral wetlands are preserved; non-native species are minimized. Vegetation strategy bridges native ecology and human habitation.
This layered approach forms a continuum—from cultivated garden to wild nature—resulting in a resilient and beautiful cohabitation. A replicable model for low-impact, high-value development, it balances ecological integrity, cultural continuity, and contemporary needs within Greece’s evolving tourism landscape.
Awards:
2019: Big See Awards, winner of category: Landscape and Urban space
2018: 10th International Landscape Biennial Barcelona: Finalist for Rosa Barbara prize
2010: AR the Architectural Review: Honorable mention
Antiparos island, Greece
25 HA
2000 – ongoing
Site Planning, Landscape Architecture
Thomas Doxiadis, Terpsy Kremaly, Aggeliki Mathoudaki, Ioanna Potiriadi, Evanthia Beristianou, Aimila Skoura, Evangelia Oikonomou
Clive Nichols, Cathy Cunliffe, Thomas Doxiadis
